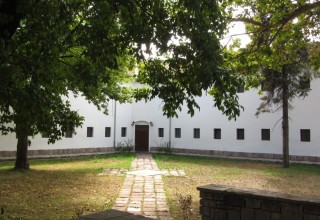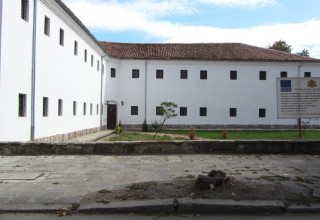The building was erected in 1801 on the place of the garden of the Old Palace /the Palace of the Turkish governor/ and it was used as a Janissaries Konak /house of the Aga of the Janissaries/. Next to it there was an arms workshop, and the two were connected by a covered wooden bridge.
After the Liberation it was used as a Court and barracks of the Bulgarian army. “Krastata Kazarma” is a solid two-storey building with total area of 1,260 sq. m. in the shape of an equal-arms cross. Each wing has a corridor planning scheme with different location of the premises. The building interior was rebuilt and modified several times depending on the requirements of the new services. Its initial distribution is unknown. The stairs connecting the two levels have also been reconstructed many times and their original location and type are unknown. The walls in the basement and the floor are built of stone and bricks in lime-sand solution.
Especially impressive in the interior of the building are the four pillars with cut corners, the gallery, the underlined monumentality of its central level, which has been done over two floors. Going into this central core of the building, the visitor perceives its representative solemnity, as well as the natural directing of the line of movement to the four opposite – positioned corridors, situated at the level of the two floors.
Availability for visits: all year round, available guide
Transport accessibility: Road, in Vidin. The town of Vidin is located about 200 km away from Sofia, 100 km away from Montana, 52 km away from Belogradchik.
Tourist infrastructure: hotels, restaurants








